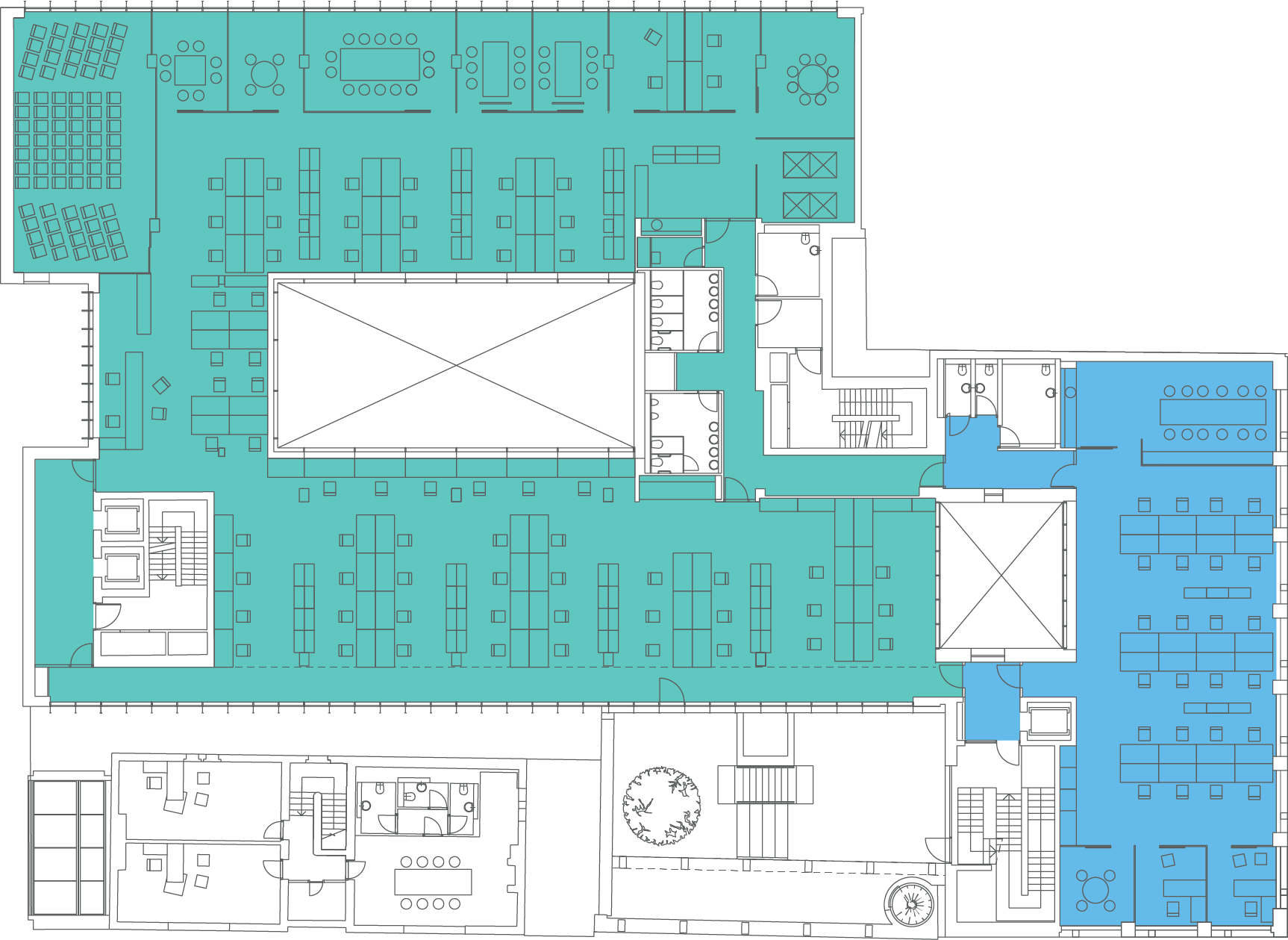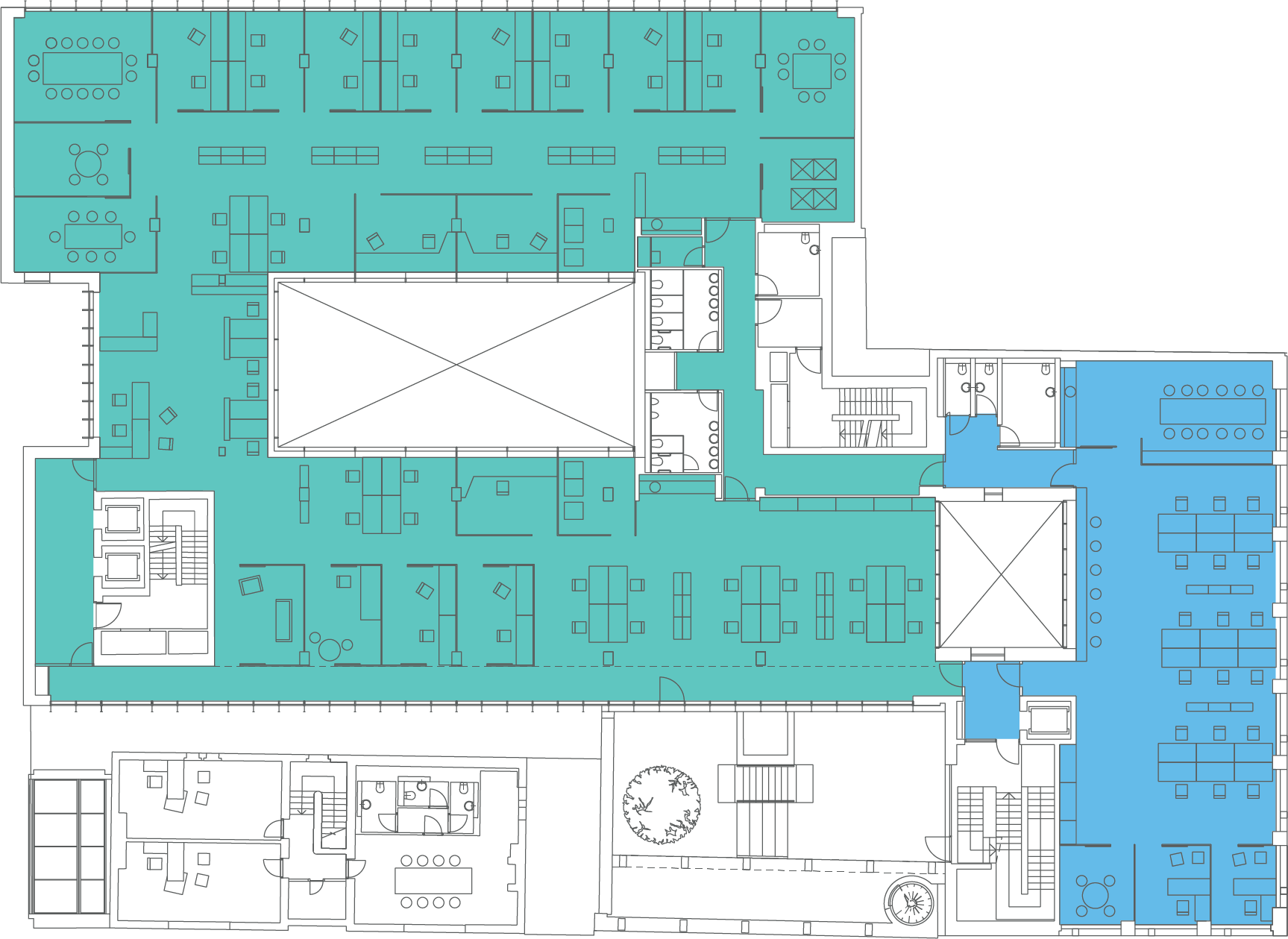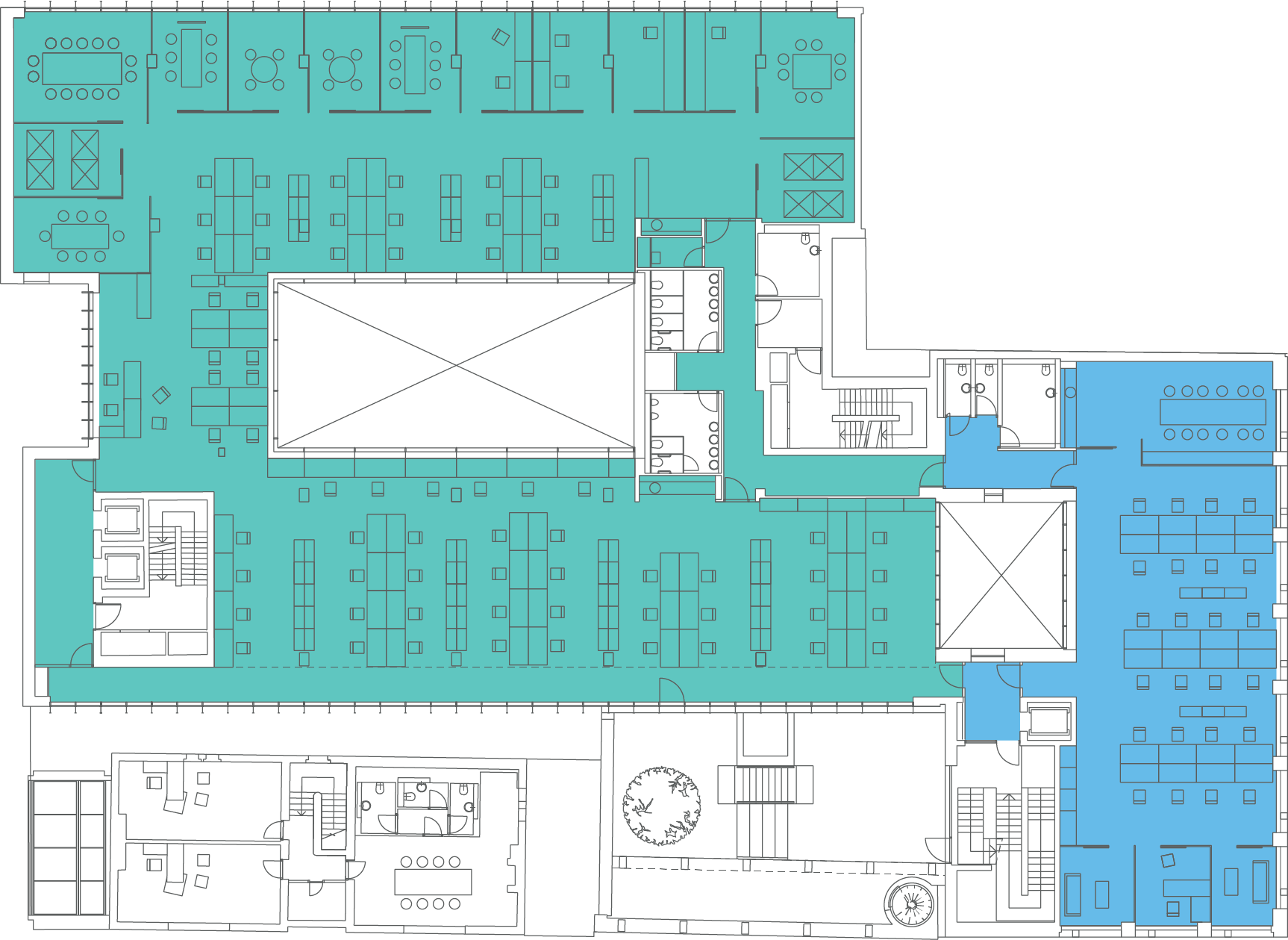Schedule of accommodation
| Area (IPMS3) | FLOORS | SQ.M | SQ.ft |
|---|---|---|---|
| RECEPTION | 1 | 511 | 5,500 |
| GARDENS CENTRAL | 6 | 5,104 | 54,939 |
| NO. 19 | 5 | 1,273 | 13,702 |
| G.P.O | 3 | 365 | 3,929 |
| MERCANTILE | 2 | 164 | 1,765 |
| RETAIL | 1 | 76 | 818 |
| Total | 7,493 | 80,654 |
IPMS3 based on single occupancy. Floor areas include internal walls and columns. Exclusive of outdoor courtyards and terraces. Not to scale. For identification purposes only.
Floor Plans
Ground Floor
1,342 sq m / 14,445 sq ft
| Area (IPMS3) | SQ.M | SQ.ft |
|---|---|---|
| RECEPTION | 511 | 5,500 |
| GARDENS CENTRAL | 354 | 3,810 |
| NO. 19 | 226 | 2,433 |
| G.P.O | 133 | 1,432 |
| MERCANTILE | 42 | 452 |
| RETAIL | 76 | 818 |
| Total | 1,342 | 14,445 |
IPMS3 based on single occupancy. Floor areas include internal walls and columns. Exclusive of outdoor courtyards and terraces. Not to scale. For identification purposes only.
First Floor
1,149 sq m / 12,368 sq ft
| Area (IPMS3) | SQ.M | SQ.ft |
|---|---|---|
| GARDENS CENTRAL | 734 | 7,901 |
| NO. 19 | 177 | 1,905 |
| G.P.O | 116 | 1,249 |
| MERCANTILE | 122 | 1,313 |
| Total | 1,149 | 12,368 |
IPMS3 based on single occupancy. Floor areas include internal walls and columns. Exclusive of outdoor courtyards and terraces. Not to scale. For identification purposes only.
Second Floor
1,410 sq m / 15,178 sq ft
| Area (IPMS3) | SQ.M | SQ.ft |
|---|---|---|
| GARDENS CENTRAL | 1,004 | 10,807 |
| NO. 19 | 290 | 3,122 |
| G.P.O | 116 | 1,249 |
| Total | 1,410 | 15,178 |
IPMS3 based on single occupancy. Floor areas include internal walls and columns. Exclusive of outdoor courtyards and terraces. Not to scale. For identification purposes only.
Third Floor
1,294 sq m / 13,928 sq ft
| Area (IPMS3) | SQ.M | SQ.ft |
|---|---|---|
| GARDENS CENTRAL | 1,004 | 10,807 |
| NO. 19 | 290 | 3,121 |
| Total | 1,294 | 13,928 |
IPMS3 based on single occupancy. Floor areas include internal walls and columns. Exclusive of outdoor courtyards and terraces. Not to scale. For identification purposes only.
Fourth Floor
1,294 sq m / 13,928 sq ft
| Area (IPMS3) | SQ.M | SQ.ft |
|---|---|---|
| GARDENS CENTRAL | 1,004 | 10,807 |
| NO. 19 | 290 | 3,121 |
| Total | 1,294 | 13,928 |
IPMS3 based on single occupancy. Floor areas include internal walls and columns. Exclusive of outdoor courtyards and terraces. Not to scale. For identification purposes only.
Typical space plan layouts
| Area | |
|---|---|
| GARDENS CENTRAL | |
| NO. 19 | |
Financial layout
- 14 Person Board Room 1
- 8 Person Meeting Room 2
- 4 Person Meeting Room 1
- 70 Person Briefing Room 1
- Reception 1
- Kitchen/ Tea Station 2
- Comms Room 1
- Video conference Room 2
- Open Plan Workspace 90
- Single Cellular Offices 2
- Double Cellular Offices 2
Density 1:10 SQM
Professional layout
- 14 Person Board Room 1
- 8 Person Meeting Room 2
- 4 Person Meeting Room 2
- Reception 1
- Kitchen/ Tea Station 2
- Comms Room 1
- Quiet Room 3
- Open Plan Workspace 48
- Single Cellular Offices 3
- Double Cellular Offices 13









